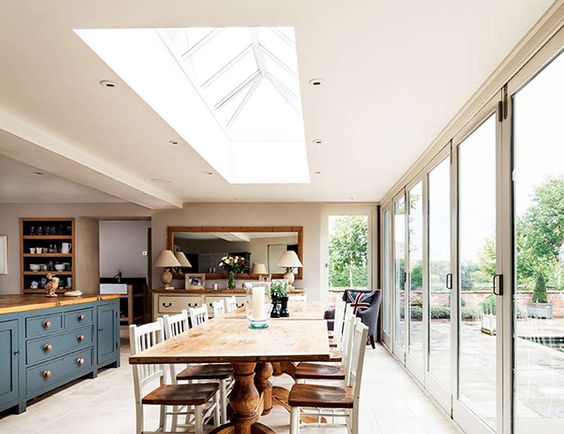
Windows were specifically designed to allow light into our home.Losing a few dining room, living room, or kitchen windows due to a home extension can leave areas in your home feeling dreary and dark.
That is why it definitely pays to give some thought to the kind of home extension you want to have. Will it be a glass or conservatory extension, or a traditional type of ‘brick and mortar’ build?
Glass extensions and conservatories will help to maximise how much and the reach of light to pre-existing rooms on your property. Less glass is used by traditional home extension builds and this does make things more challenging although not impossible.
Gable Ended and Lean-To Roofs Versus Flat Roofs
If the traditional build route is the one you are going to take, then there are three main roofing options that are available to you: flat, gable-ended and lean-to roofs.
Lean-to roofs have a tendency to be the initial port of call. Having roof lights inside of a pitched roof or angled windows can be an excellent way to introduce light into a new space and reflect it back to your pre-existing room.
However, there are limitations on what can be done. A pitched roof has a minimum recommendation of 15 degrees. Depending on where the upstairs windows are positioned and how you are intending them to extend out from your home, it might not be an option to have a pitched roof.
Another alternative is a gable-ended roof but it is much more expensive. The inverted “V” shape is a structure that is more complex, comprised of two pitches and a central ridge. The other problem is that although the space below will be lit up by pitched roof lights, the light will be fire over your new area, but not back into the pre-existing rooms.
A lower cost options with fewer build limitations are flat roofs, but they rely on the windows in the extension as the only natural daylight source and can leave internal rooms feeling very gloomy.
Lantern Roofs Meet Flat Roofs
Structural glass lights roof lights and lantern roofs can be very effective ways of light being introduced into your new living area and also providing your pre-existing rooms with more light. Having light coming through the roof enables you to play with more window options such as energy efficient soundproof windows.

One hybrid roof solution is the roof lanterns. It borrows technology from the conservatory roof and then combines that with a traditional flat roof, which creates a very flexible solution where the flow of light is maximised into both new and pre-existing rooms. Think of it as a flat room that has a supporting kerb or up-stand and a glass box construction built on top of it.
There are three distinct advantages provided by a lantern roof. The size of a new extension is not limited by a minimum required roof pitch like there is with lean-to extension roofs. The costs are also much lower than a gable-ended roof that has two pitches. It provides the same square footage flexibility that a flat roof offers but more light is put back into your pre-existing and new rooms.
An excellent example of how it may is used is above a kitchen central island, which combines a central daylight source just where it is needed, along with a good ventilation source for extracting smells and heat and at the same time creating a room’s defining centrepiece.
How Much Does a Lantern Roof Cost?
When it comes to the cost of a pitched roof and lantern roof, there isn’t a lot to choose from. The construction of a pitched roof is more expensive than a simpler flat roof build but then there will be the additional costs of the actual lantern roof, which will bring them fairly on par with one another. Both of them will cost less in most cases compared to a gable-ended roof.
The question is more about how well the solution will work for your house and less about cost, and especially how your pre-existing rooms will be impacted by the new home extension.
Do I Need to Have Planning Permission?
That depends on where your home extension is located – side, rear, or front – and its size. Always check with the local planning authority in your area, but generally speaking, permitted building rights enable you to extend your house without planning permission as long as it is within certain criteria.
